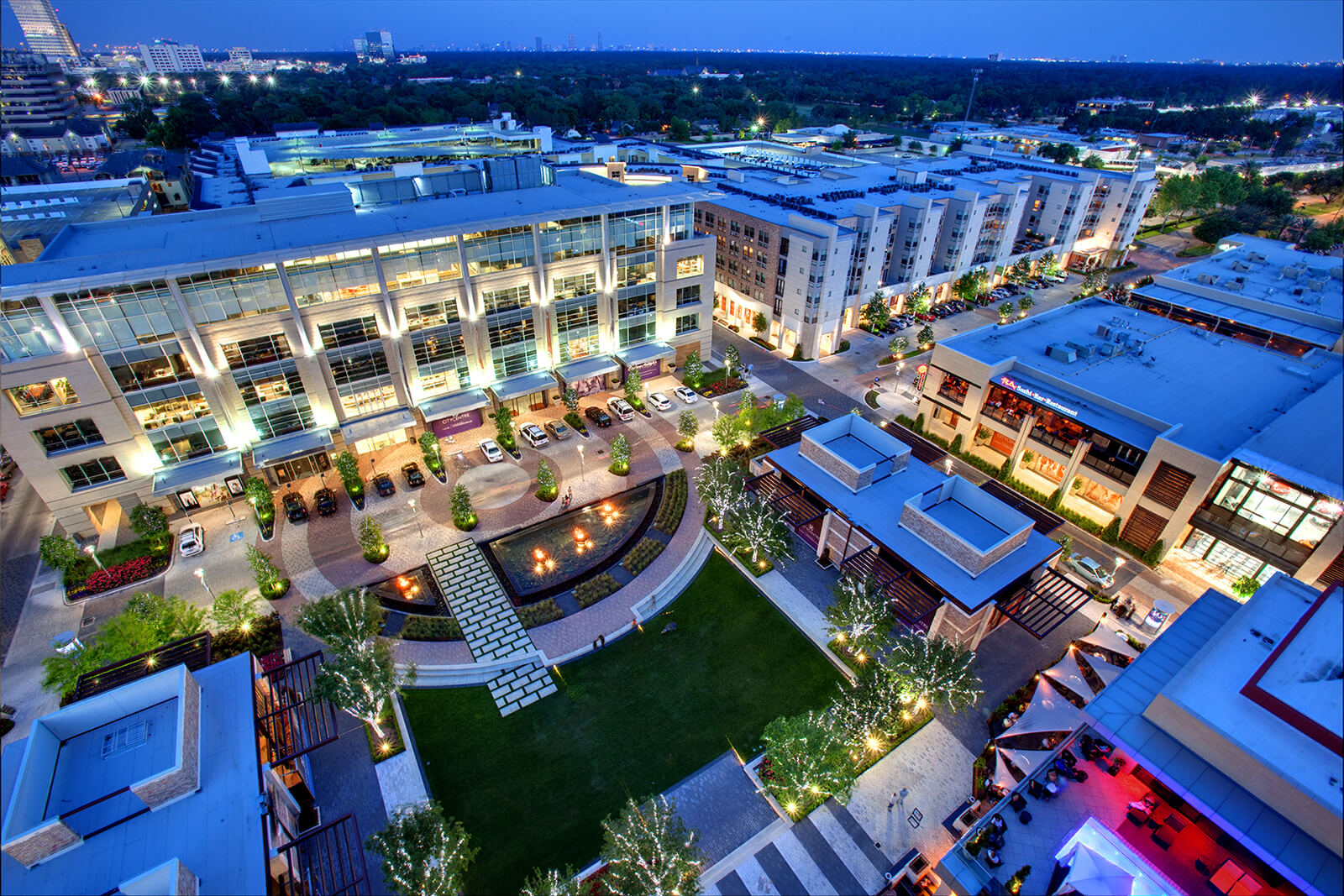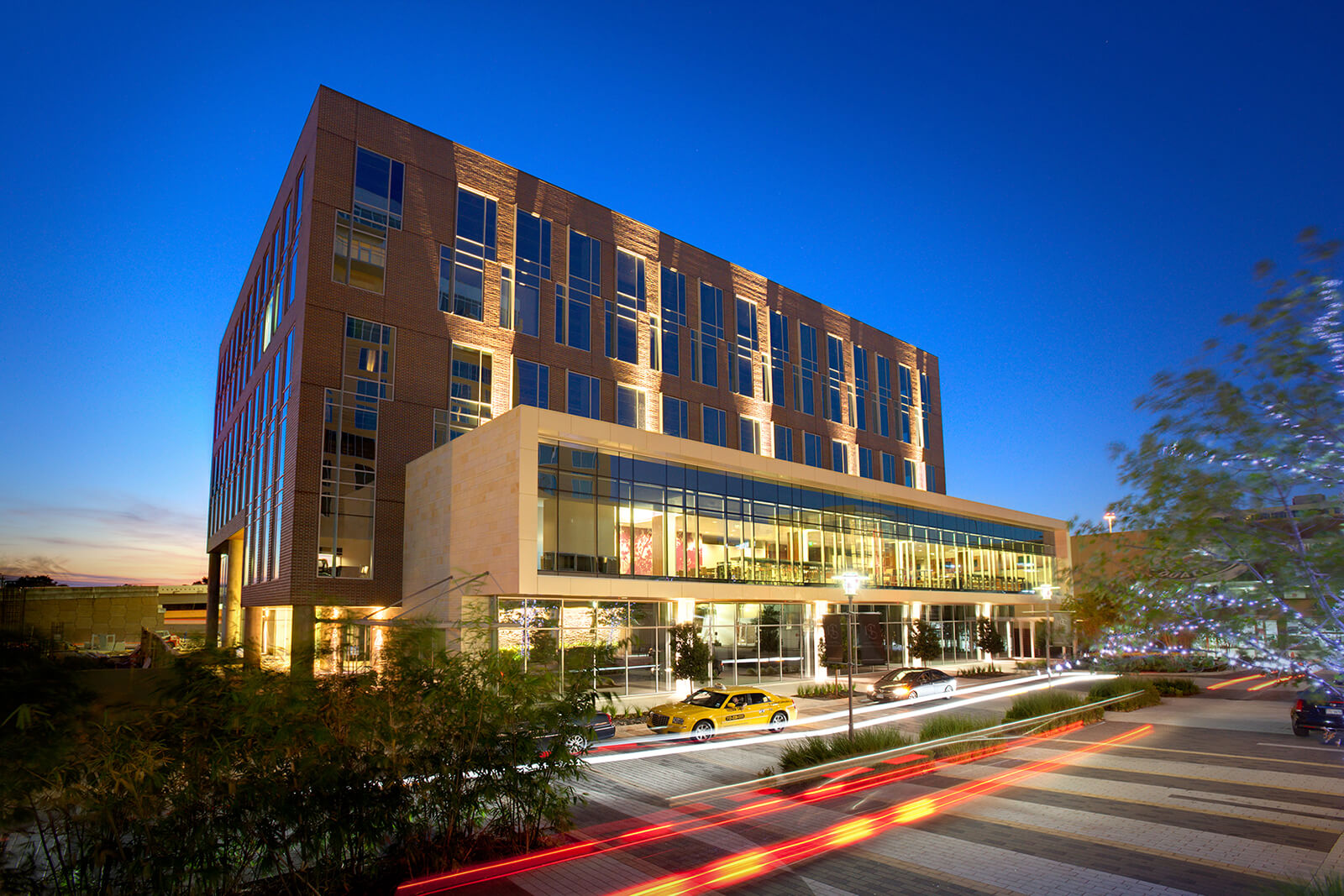COMMERCIAL SITE DEVELOPMENT
CITYCENTRE
THE DETAILS
LOCATION
Houston, Texas
CATEGORY
Mixed-Use
DEVELOPER
Midway Companies
ABOUT THE PROJECT
Developed by Midway, CITYCENTRE describes itself as “a thoughtfully planned and meticulously executed self-contained community.” Indeed, CITYCENTRE is located in one of the most affluent and up-and-coming areas of Houston. The large mixed-use district boasts an impressive collection (37 acres) of Class A office buildings, retail shops, restaurants and luxury residences including corporate penthouses, upscale apartments, lofts and brownstones. The biggest challenges faced with this development were maximizing every square inch of space and navigating through the many utility easements, building footings, pedestrian pathways, driveways, and other existing features. This required heavy coordination between all disciplines including architects Munoz+Albin and Kirksey, landscape architect Kudela & Weinheimer, structural engineer Haynes Whaley, and MEP engineer Thompson Company.
Of the office space available, CITYCENTRE encompasses 625,000 SF of Class A office space. All five buildings boast ground level retail tenants totaling 400,000 SF of retail amenities. CITYCENTRE TOWERS 1 and 2 are projected to break ground in 2016 with two phases, adding 383,000 SF of Class A office space and 20,000 SF of ground floor retail per tower. Residential properties at CITYCENTRE include 992 multi- and single-family residences.



